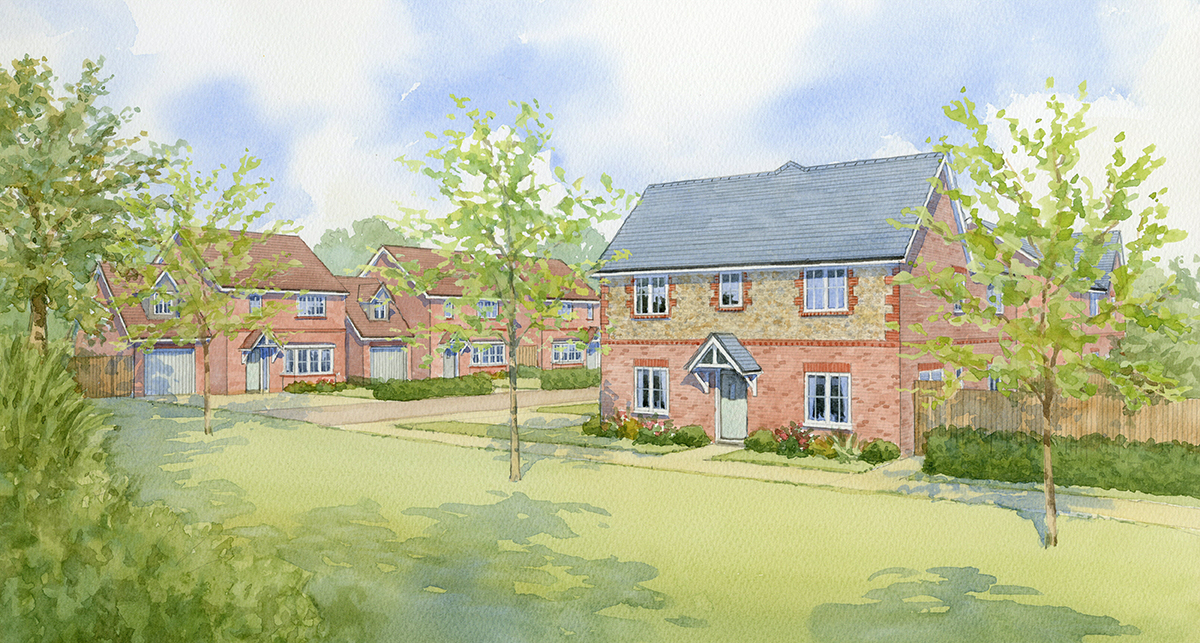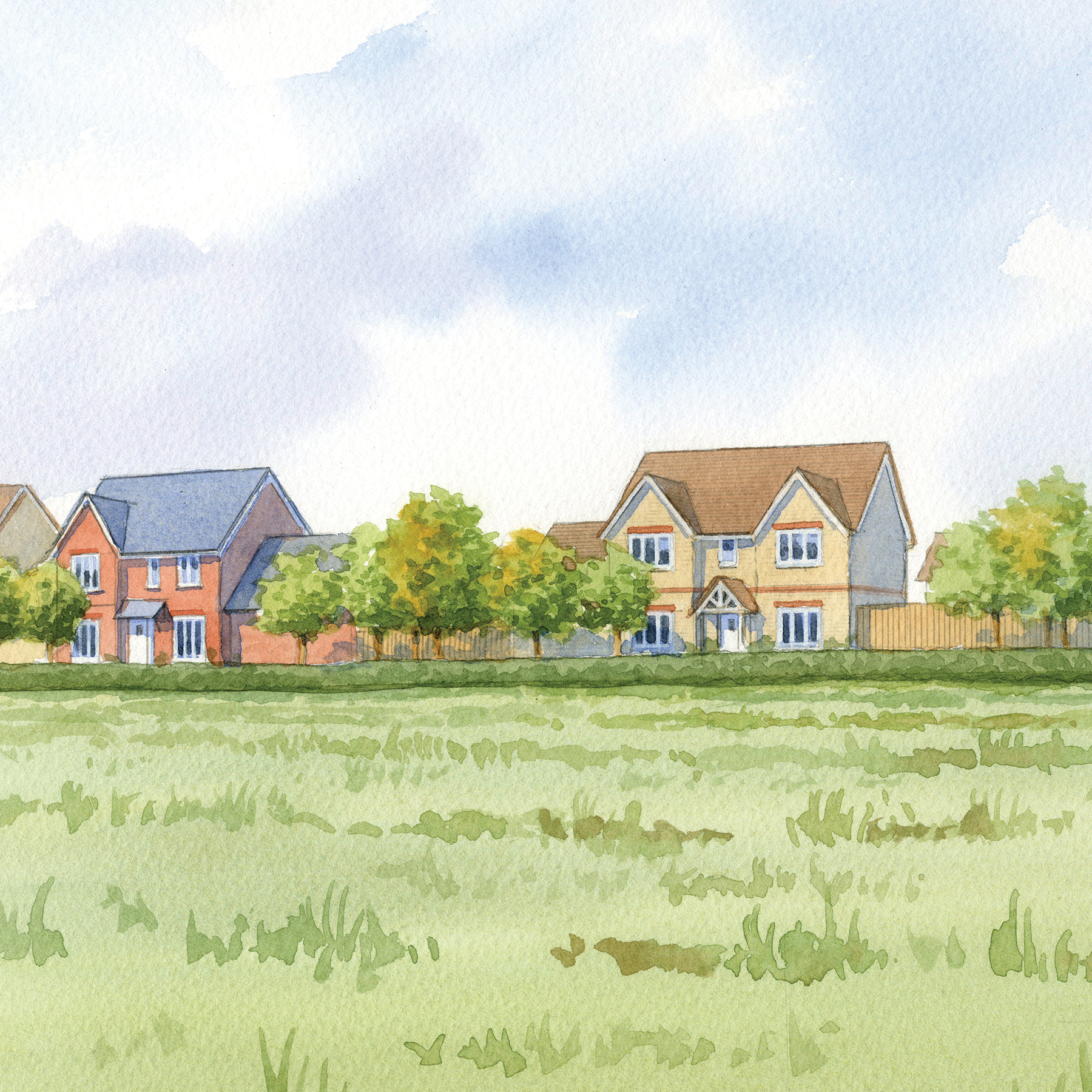
an inclusive & RESPONSIBLE DEVELOPMENT BY LOCAL PEOPLE
reflecting community input

We’re preparing to submit our ‘Middleton’ application, a development with the potential to bring 130 homes, pedestrian footpaths, and improved access to the community.
Following a comprehensive public consultation process, we have refined our plans for the High Street and Mill Road site, which is earmarked for housing in the Draft Island Planning Strategy.
Firstly local residents actively engaged in sessions at Captiva’s offices, contributing to the initial design and concept. We also met with the community group ‘Build a Better Bembridge’ to gain insights into concerns, which many we shared.

Our Founding Director, James then wrote to residents, expressing concerns that a wrong type of development could be brought forward by someone solely motivated by profit. We introduced our ‘Middleton’ concept and the belief that if the land is to be developed, it should be by locals who care about the community, ensuring responsible development and maximum protection for the area.
Our revised plans were then presented to residents during an exhibition, inviting their input and suggestions. The now further updated proposals showcase a dedication to addressing the concerns of the village.

improvements & control measures
In response to feedback, we are proposing the High Street access be restricted to turning left only, increasing the desirability for Middleton residents to walk into the village itself. As well as a comprehensive footpath connection to both Bembridge Windmill and Steyne Road, the plans also include improvements to the existing High Street, including a widening of the footpath and a new priority pass to enhance traffic flow.

reflecting existing character
The homes at Middleton have been designed with a traditional look and feel that complements and enhances the village and the existing surrounding properties. Unlike most new build homes, the design and details would pay homage to Victorian, Georgian, and Edwardian architectural styles, incorporating intricate details, period-appropriate materials, and impeccable craftsmanship

commitment to the environment
We plan to create an ecology corridor around the site boundary. This would conserve an area where wildlife can thrive and, as a result, create a natural buffer which minimises the impact for neighbouring properties. Furthermore, the proposal ensures enhanced drainage around the development area. Our plans retain all living trees on the development site and, all properties would be super energy-efficient, and ‘A’ rated.
a message from our founding director, James
One of the biggest challenges I feel that we have in the village is the price barrier of local property.
We lose our youth and young families because they cannot afford to purchase a home
Bembridge will always need a cross-section of homes to cover all types of residents, but most of all we need affordable homes for young families.
I understand that this will be concerning to some people, however, a national housebuilder would build (on average) 35 homes per hectare whereas we are proposing just 21.6 homes per hectare, with a fair mix of high quality and affordable family homes. Our motivation is to prevent a large site of 210 homes, or alternatively, a small number of unaffordable, large, luxury houses aimed at second home owners.

affordability
At the heart of the ‘Middleton’ project is a commitment to make Bembridge a more accessible and inclusive place for residents from all walks of life.

The proposed scheme includes 35% of affordable housing with 70% dedicated to local affordable rentals under a Local Lettings Plan. This ensures that local people would be the first to benefit from these homes.
The proposals present an impressive range of housing options, with 8 different variations of 1-to-3-bedroom homes, offering a wide range of price entry points and accessibility for all.
If approved, Captiva Homes aims to deliver 45% of the homes on the site under the average Isle of Wight house price, and an impressive 80% under the average house price in Bembridge.

MIDDLETON
a walkable community
Middleton presents a challenge to the conventional car dominated housing estates. Taking inspiration from award winning developments, the concept has been designed around people rather than cars.
Behind the network of squares, streets and paths are inner courts with garages and parking spaces. The car has firmly been put in its place and moved out of sight!
Through the use of less convenient parking locations (rather than outside the front door) and disruptive design elements (such as a turn left only exit to the development), we believe that daily village needs will be met more favourably on foot, discouraging use of the car locally.
Rather than just an urban extension with no reason to visit, we are also passionate about creating a pleasing environment at Middleton for existing village residents to enjoy on foot.
Your questions answered…
Will the development cause flooding?
As locals ourselves, we are very much aware of the recent concerns about flooding in the village.
Building a new home development on an existing field, with a comprehensive on-site surface water drainage plan, can help to increase the capacity of the wider combined sewer system where the site exists.
By developing the field with an on-site surface water drainage system we would ensure efficient management of rainwater directly on the site. This approach reduces the infiltration of stormwater, which can currently as fields contribute to the overloading of the combined sewer system during heavy rainfall events
Our Middleton proposal includes the implementation of soakaways to naturally attenuate and discharge direct surface water runoff into the ground within the confines of the site boundaries. This approach not only prevents any additional strain on the existing drainage network but, in fact, helps to increase the capacity of the wider combined sewer system which in turn will prevent flooding downstream away from the site.
In our comprehensive plan, we are proposing:
- Installing a crated tank system concealed beneath the open spaces to efficiently manage stormwater.
- Creating a natural basin that not only aids in managing rainwater but also contributes to enriching biodiversity and ecological features in the area.
- Introducing a natural linear ditch system alongside perimeter footpaths and open spaces, to provide a barrier for any exceedance flows to leave the site.
The drainage around the development area would in fact be significantly enhanced over and above the current situation as fields – a point also identified by Southern Water in their talk at the Village Hall (7th February 2022) and in the more recent Statutory Flood Investigation paper.
Is this an ecologically sensitive site?
We take a responsible approach to all species and biodiversity and have engaged specialist ecology consultants to monitor the site prior to developing our planning application. No sensitive findings have been found. However, we remain committed to positively promoting, enhancing and delivering net improvements to habitat and biodiversity.
What is the land currently used for?
In recent years, the land has been leased on an ad hoc basis for grazing livestock. Historically, it has been used for crops and, post war, provided allotments. Housing first began to appear on the boundaries of these fields in the 1840’s and has subsequently seen further development around it’s fringes.
Is this site within the designated settlement boundary & allocated for housing?
The site borders the settlement boundary which is compliant with the last adopted Island Plan Policy (2012). The site is also allocated for development within the recent Draft Island Planning Strategy. The shortfall in housing delivery on the Island means that ‘the tilted balance in favour of sustainable development’ is currently applied to planning decisions on the Island. Due to these points, the site is also deemed appropriate for development.
Will these homes be affordable for Islanders?
Captiva Homes has an outstanding track record of delivering great value homes for Islanders. We are committed to ensuring homes are achievable for the Island marketplace as these customers remain our primary focus. Our recent developments have seen over 80% of homes go to existing Islanders – with many returning Islanders accounting for the remainder. In addition to making open market homes as attractive and affordable to local people as possible, we will also be delivering 46 affordable properties (70% of which would be rented), these homes would be offered to Bembridge residents first and then to local surrounding areas.
Will the road and transport infrastructure cope with more homes?
Although this is not our decision to make, we are required by the IW Council and Island Roads to assess the local road capacity and also take into account all other development sites proposed and permitted. We are also required to pay the necessary contributions to any highway works deemed necessary as a result of our proposals. Going beyond these requirements, we have consciously tried to reduce local car dependency through design and enhance pedestrian and cycle access around the village.
Can the Village facilities cope with more homes?
Bembridge remains a village blessed with many fantastic facilities from shops, hairdressers, a Post Office, pubs, restaurants, cafés, churches, a library, a school and sports & recreation facilities to name but a few. This development will help to maintain the facilities that we have, and will help attract new ones. Bembridge Primary School is an interesting case in point; like many Island primary schools, it currently is circa 10% under subscribed and has been under pressure regarding future funding. Many existing students travel in from outside the village, generating additional traffic. It is anticipated that the development will help return the school to capacity and bring in more local students.
our public consultation
Our public consultation was held on Wednesday 29th March at Bembridge Primary School.
There was an excellent level of attendance and we would like to thank everybody for their feedback.
The boards that were on display at the exhibition are below:
Public Consultation Feedback
All of your comments are valued by our team at Captiva Homes and will help shape a better plan for your community. If you would like to share your views with us, please fill in the form below:








